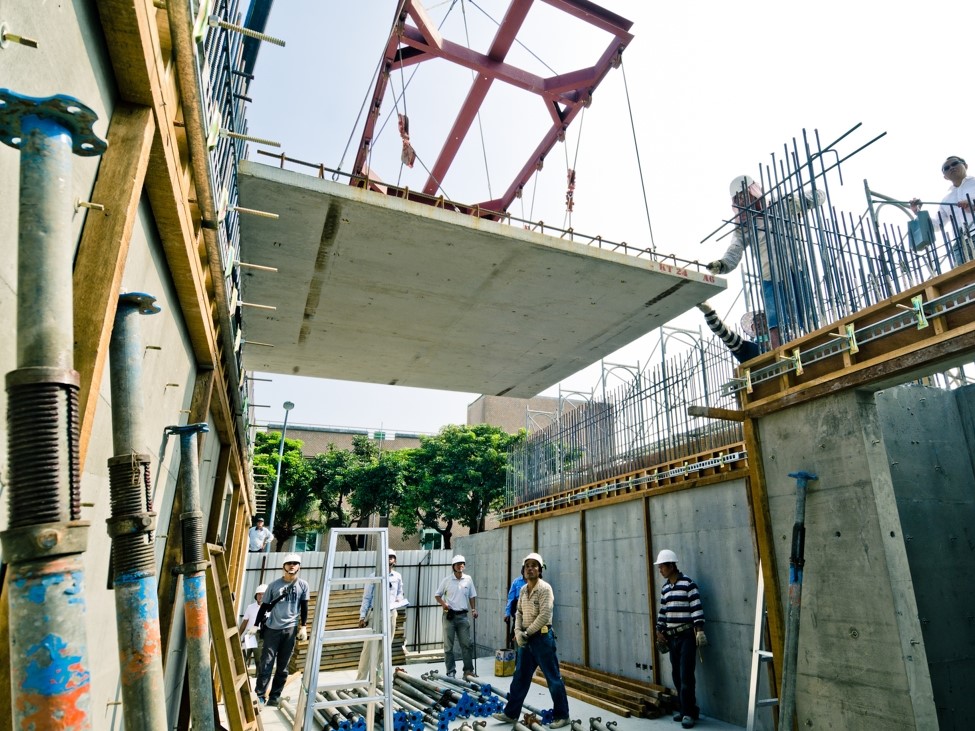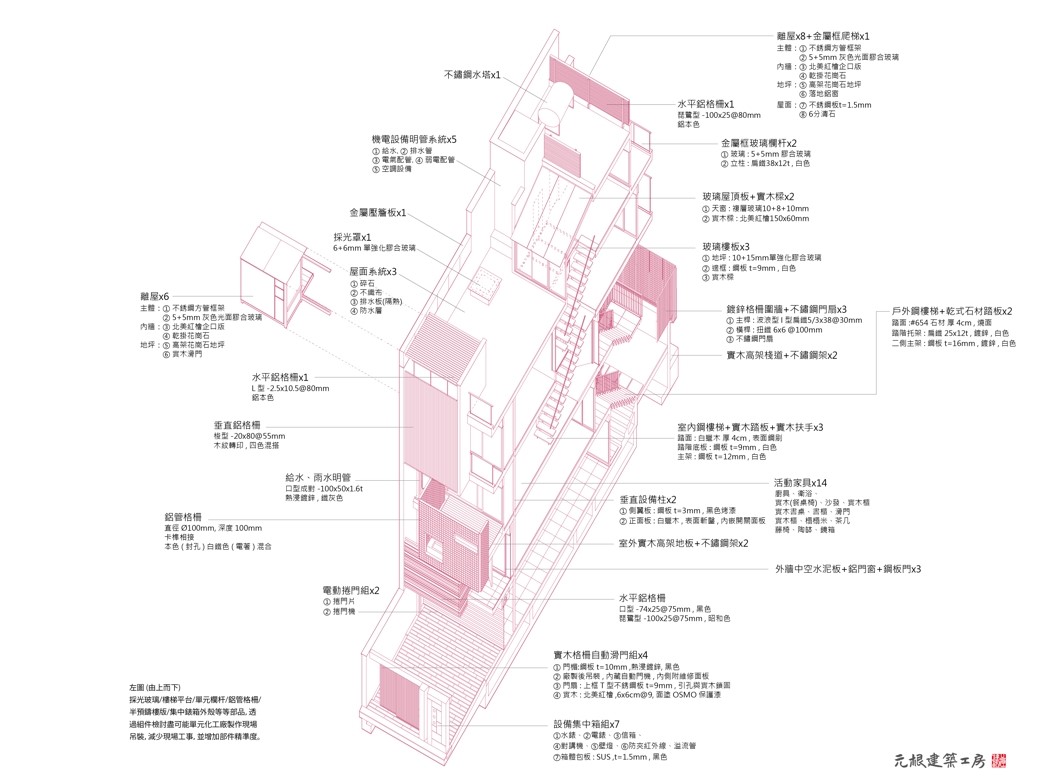SHARE HOUSE adopts reversible system development from residential design to simplify the interfaces of various types of work. It strives to reduce waste produced in the construction process and hopes to take into account the disassembly and recycling of components during maintenance and renovation.
SHARE HOUSE residential system development incorporates the concept of the circular economy. It develops residential buildings that meet the needs of contemporary life, and achieves residence types that can be divided hierarchically into levels, prefabricated on site, disassembled, used flexibly, and help residents live pleasant lives.
Buildings with a modular, disassemblable design
The composition of the buildings uses modular components that can be disassembled, including: plumbing systems, exterior walls, facade components, etc.At the same time, the structure and the filler are separate; the partition walls and plumbing and electrical fittings can be freely modified according to use requirements, without damaging the building’s structure.
Prefabrication construction methods
The structure adopts the semi-prefabrication construction method, which can reduce the consumption of on-site construction materials and increase the precision and accuracy of construction. This method relies on careful and early planning. By reviewing the process and interfaces in advance, the interfaces of various types of work can be made more rational and systematic.
Shared used of space
Taking into account the flexibility of the building to be shared or jointly used, the plans are initially set for multi-story use. Outdoor stairs and elevators are skillfully used to enable multiple combinations for lines of movement in and between stories, making the sharing and joint use of space more free and accessible.
Benefits
Due to its small scale, the project did not achieve cost-benefit advantages in terms of the construction period, though the results fully demonstrate that system development, quality of space, and life cycle can indeed complement one another. The concepts and methods it uses can also be partially or fully applied to various construction projects, revealing the architectural characteristics generated by systems thinking.

